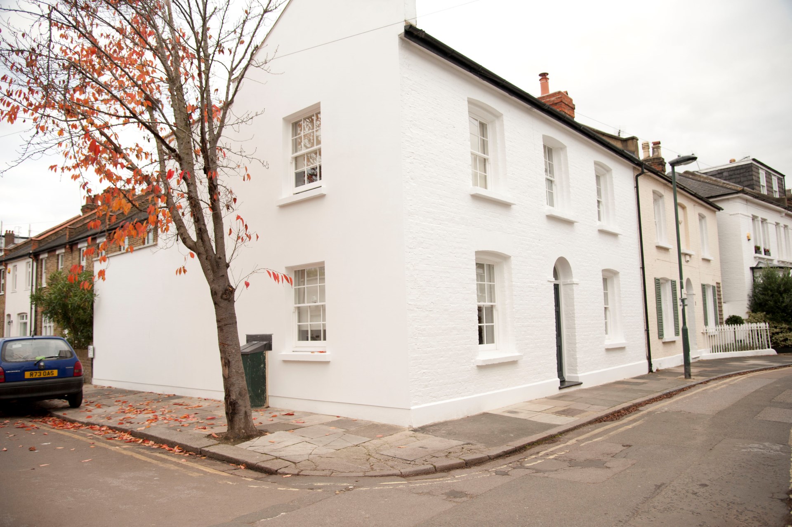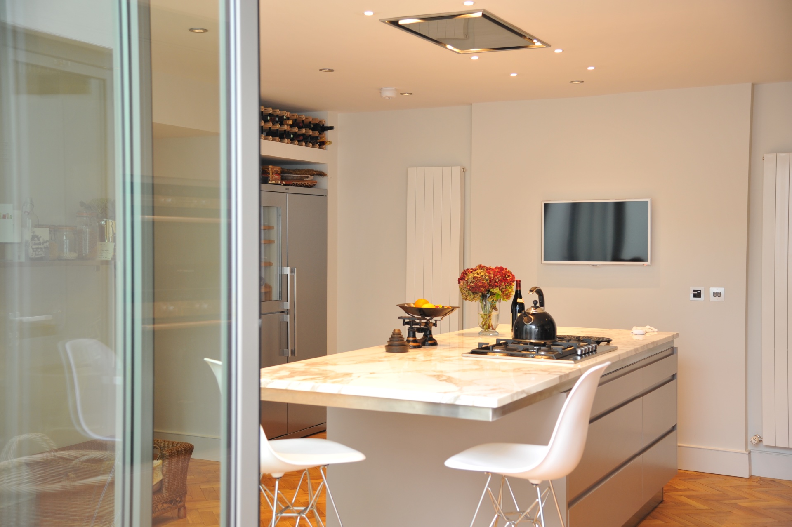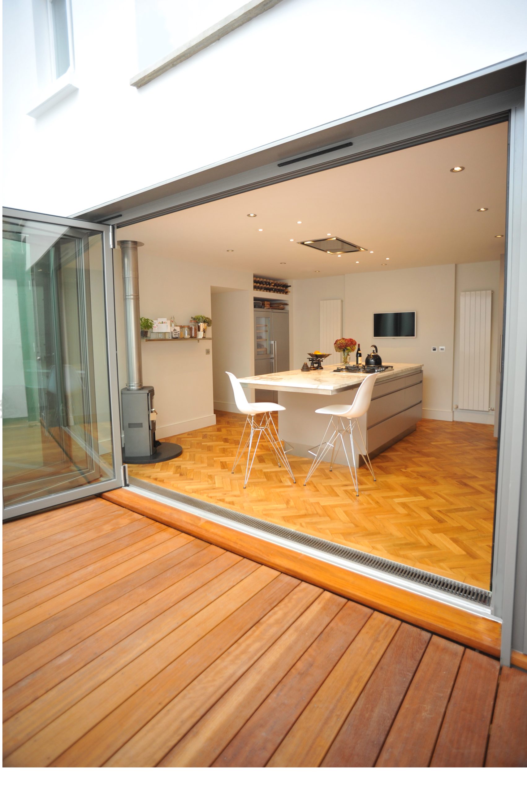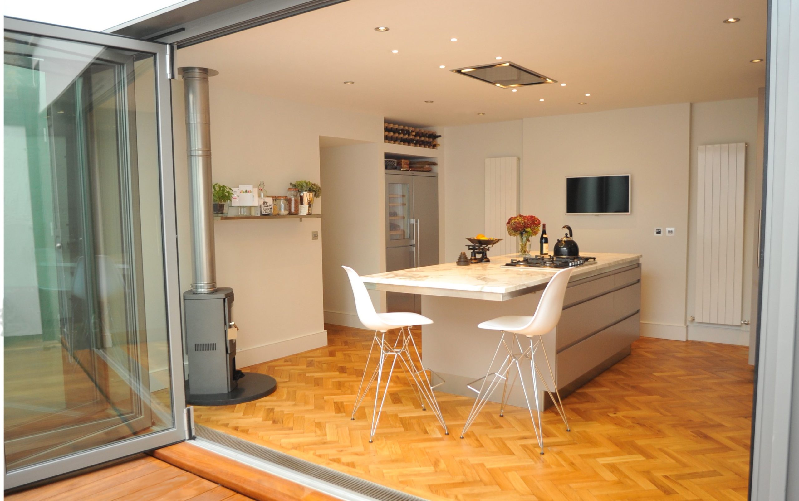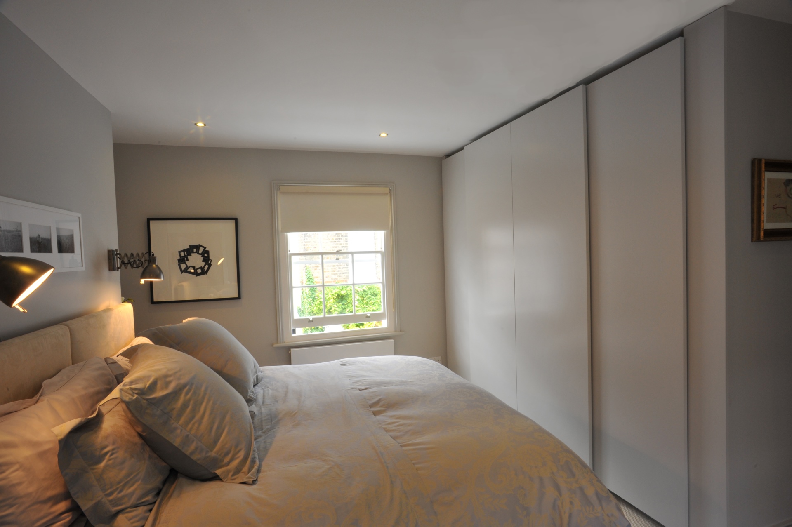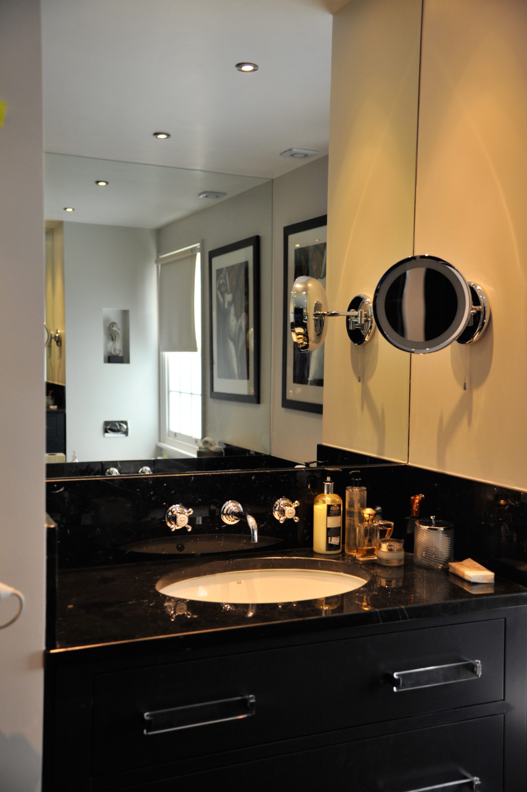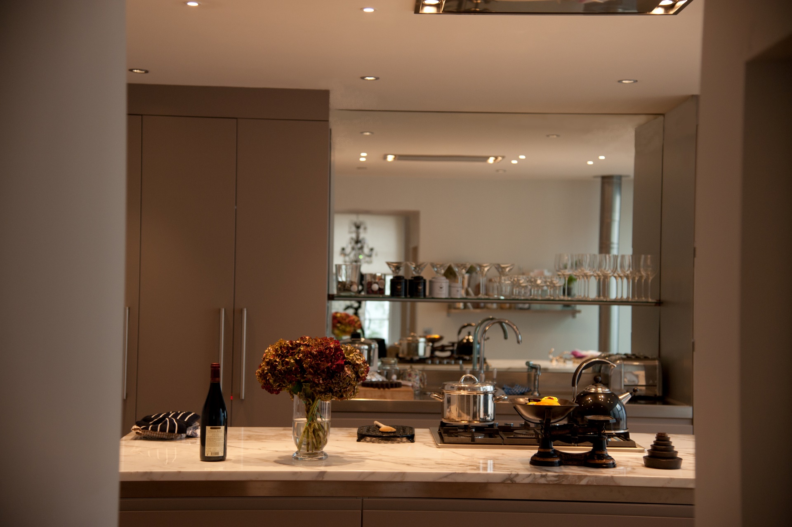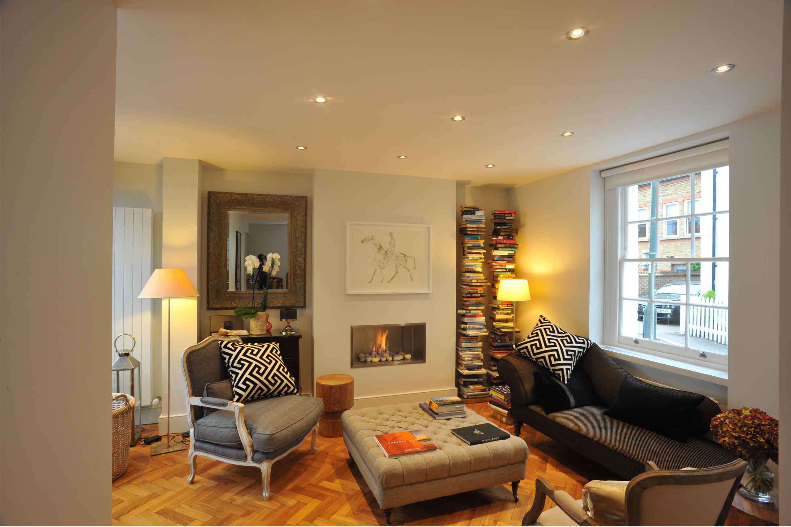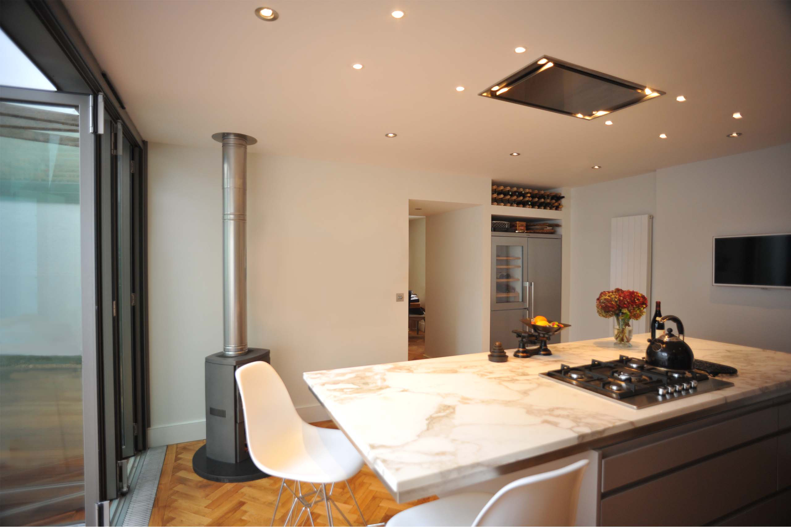Cleveland Gardens, Barnes, London
March 23, 2012 |
Completed in 2012, Harrison Architects were involved in this project from start to finish with the design, planning and construction phases. This tired but elegant double fronted early Victorian house was transformed into a modern, luxury 2 bedroom, 2 bathrooms plan with inter-connected spaces on the ground floor.
Extra space was created by conversion of the garage adding significant space and value to the property and creating an L-shaped plan around a private courtyard garden at the rear.
You might also be interested in...
01 January 2022
Van Ettinger House, Stiff Key, North Norfolk
12 July 2019
202 + 204 Selhurst Road, London
01 December 2023
Private Pool and Spa Pavilion, near Godalming Surrey
01 January 2024
Arts School and Sports Hall for Kings School, Ely
11 July 2024
Park View Road, Welling, London
21 September 2016
North Road, Kew, London Renovation
02 July 2024
Devons Road, Tower Hamlets, London
19 April 2015
